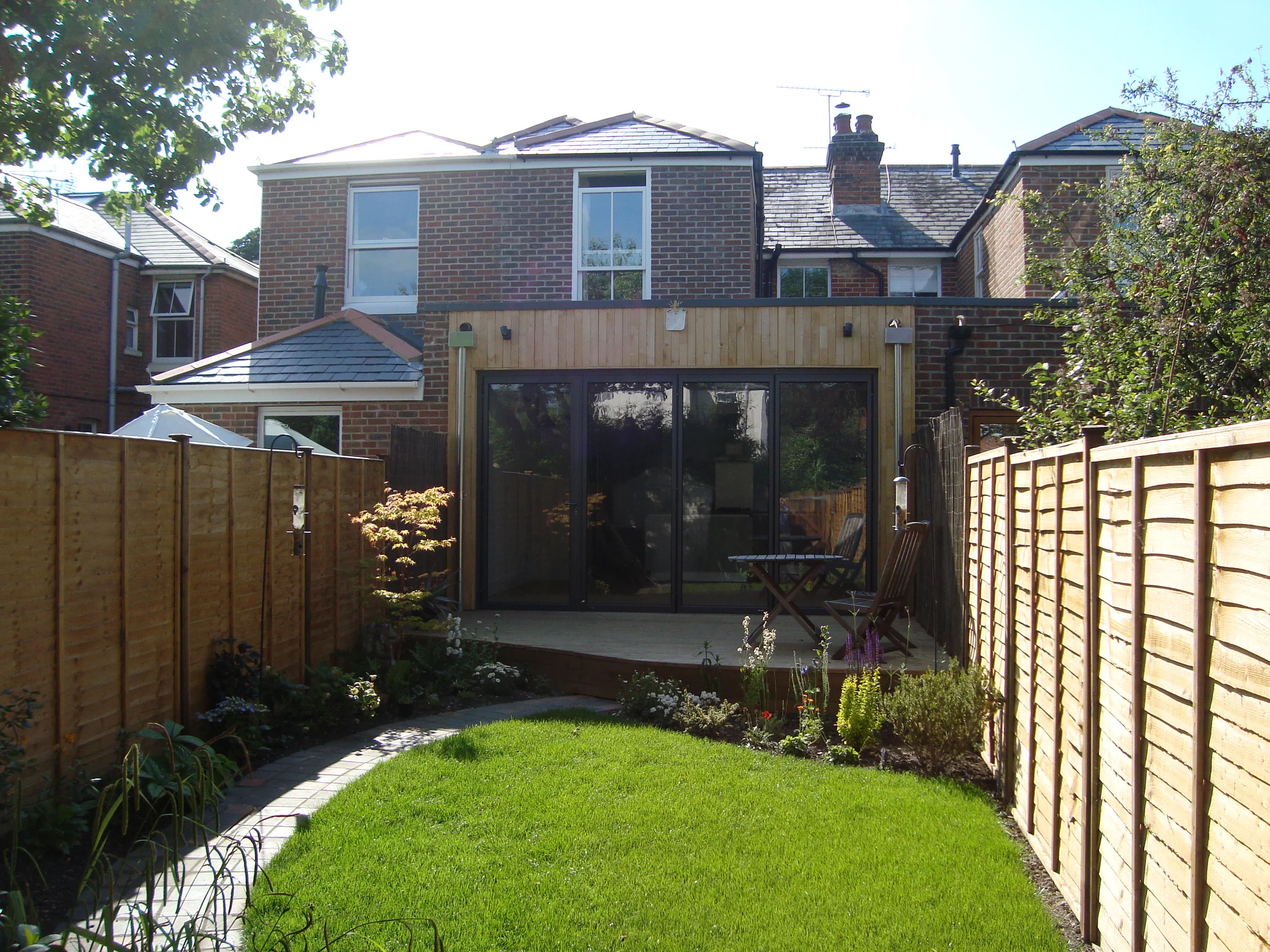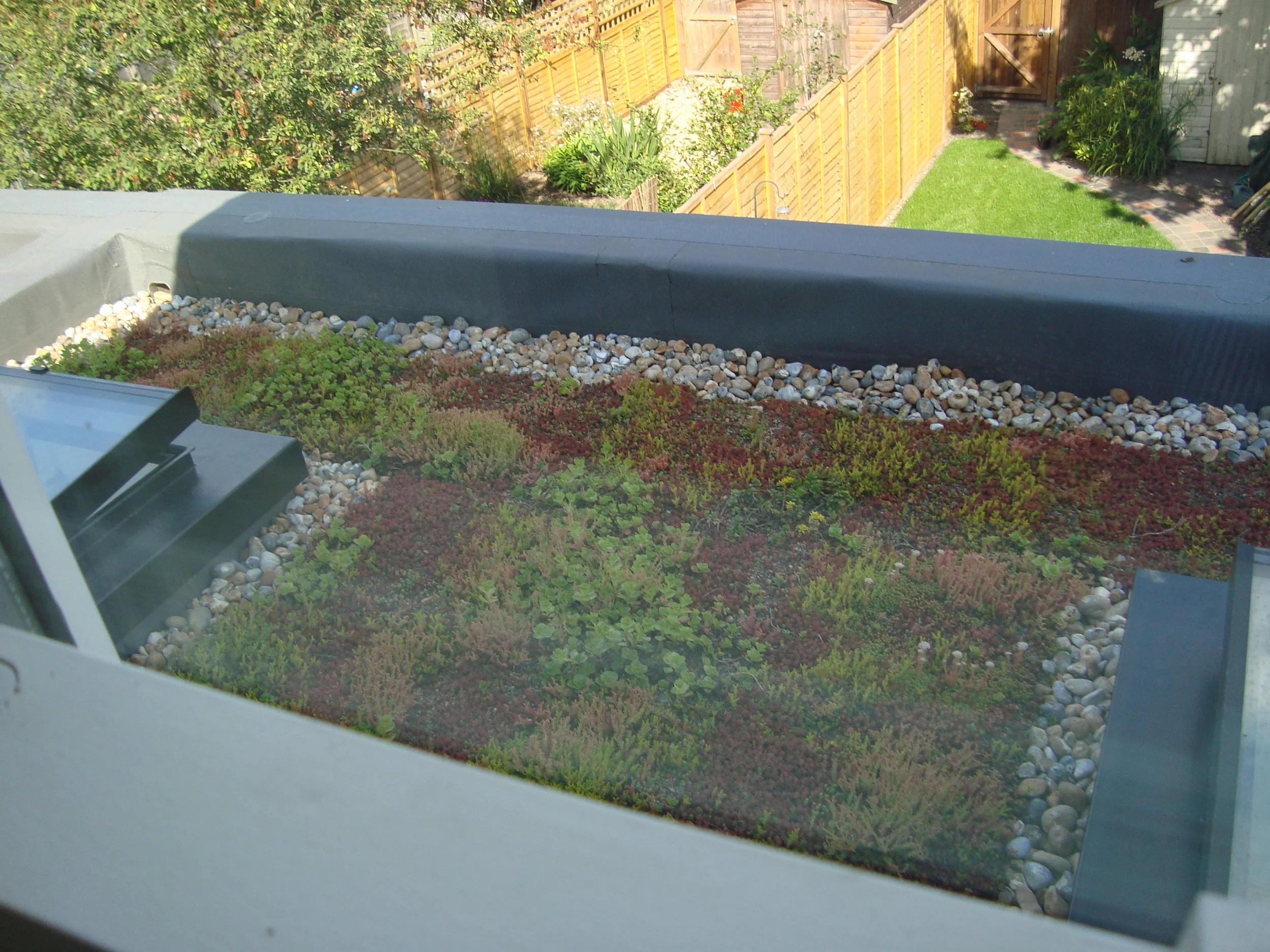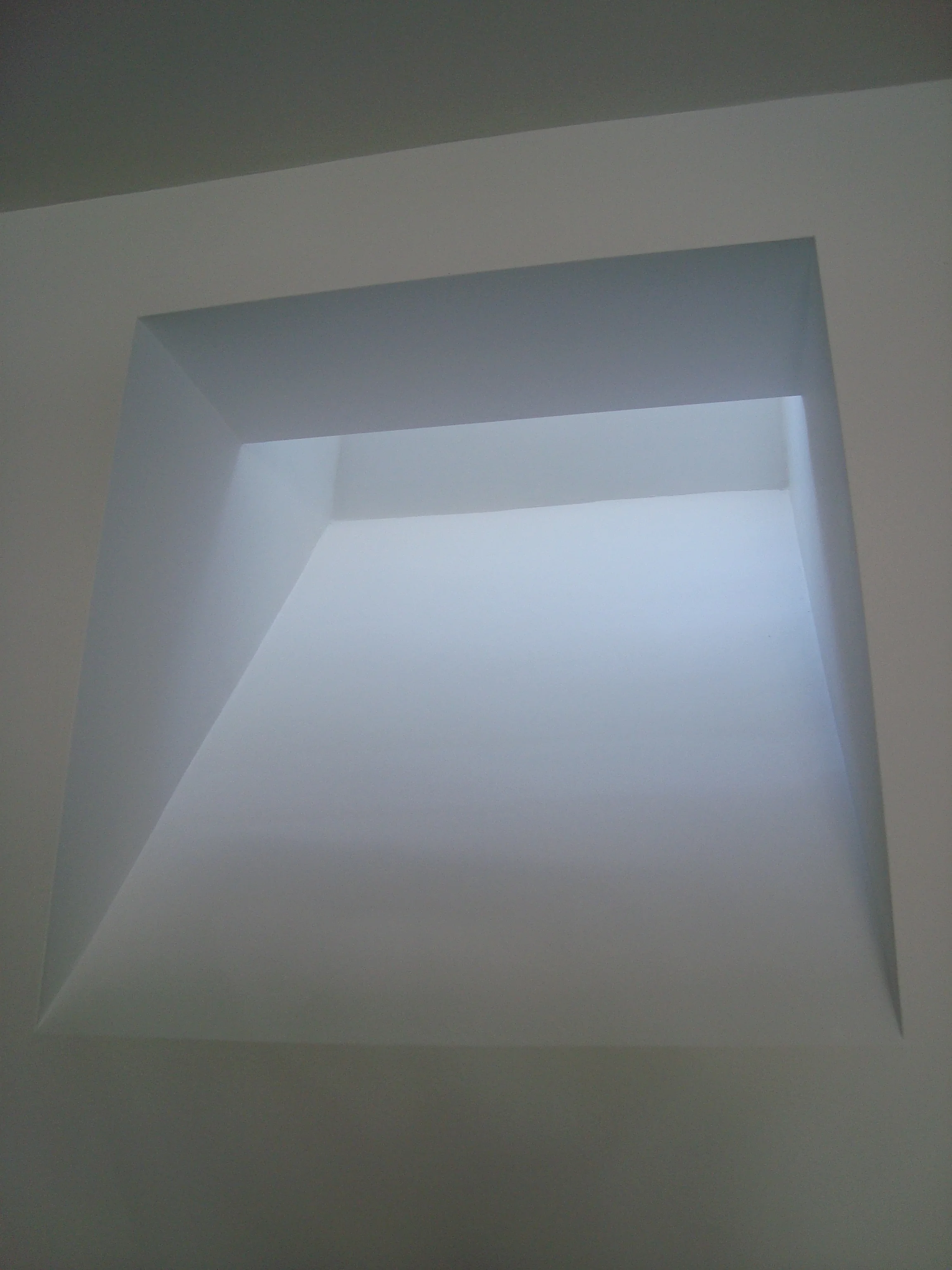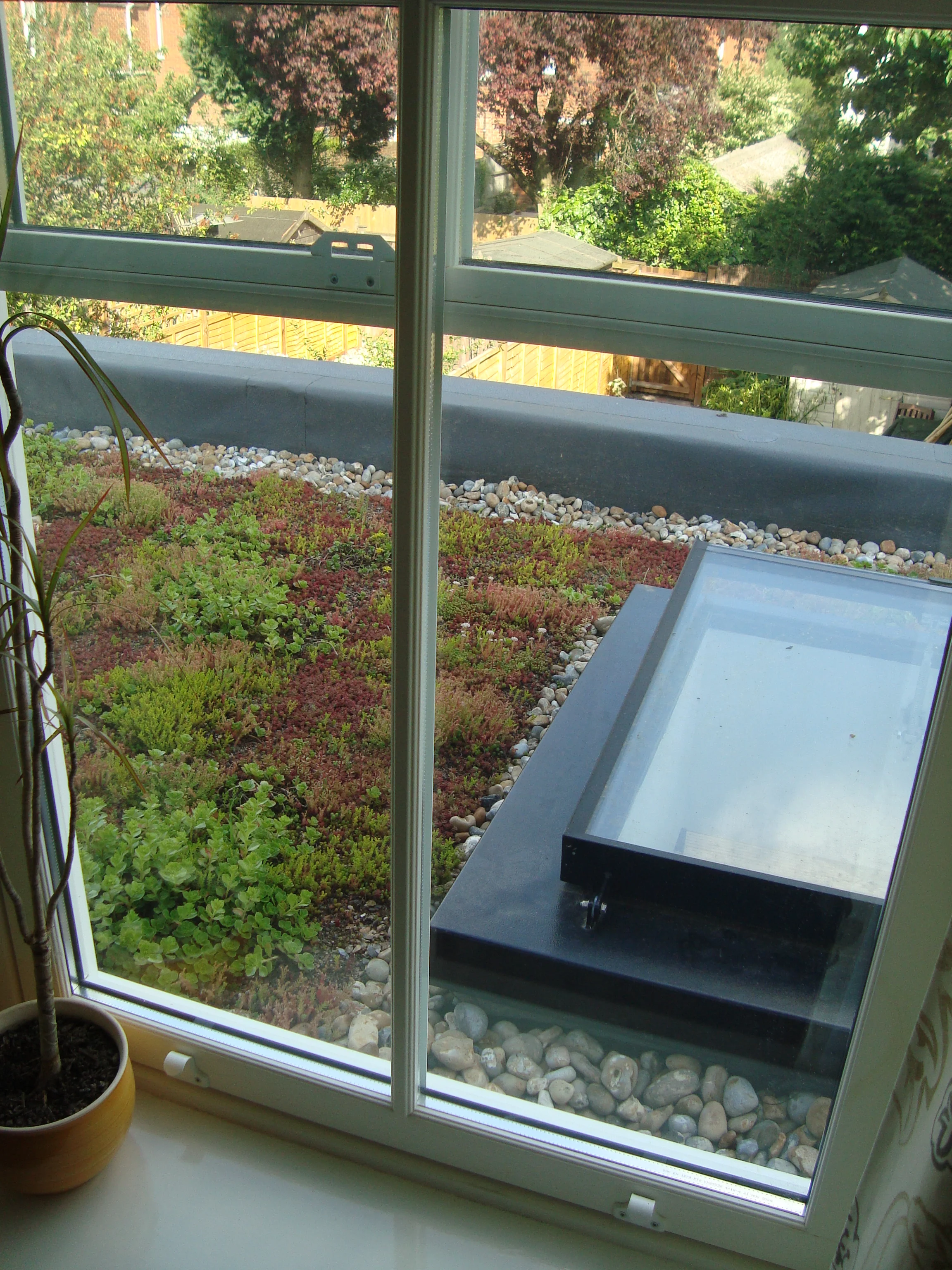







Extension & alterations to an existing Victorian style terraced home. The brief was to demolish an existing glazed conservatory & replace it with a new Kitchen & pilate's space.

Full height bi-folding screens provide flow between inside & outside. The exterior wall is clad in locally sourced sweet chestnut boards.

The new extension extends the full width of the section so to maximise space. Over height ceilings were required to allow part of the space to be used as a yoga & pilates studio.

Roller blinds allow the Kitchen area to be separated form the studio space.

A sedum blanket (or green roof) covers the flat roof area. This was an alternative to a PTO membrane system.

A sedum blanket (or green roof) covers the flat roof area. This was an alternative to a PTO membrane system.