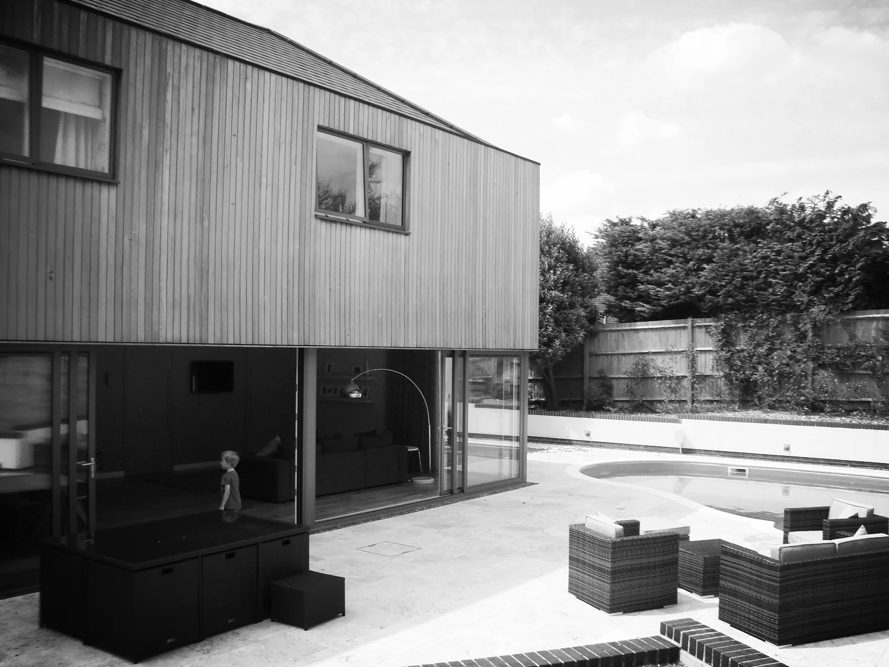
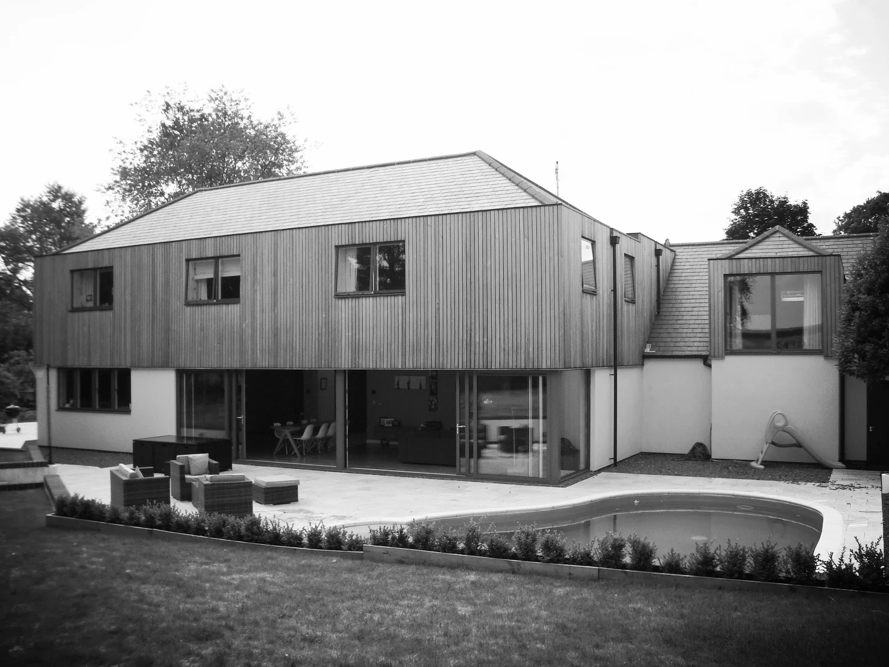
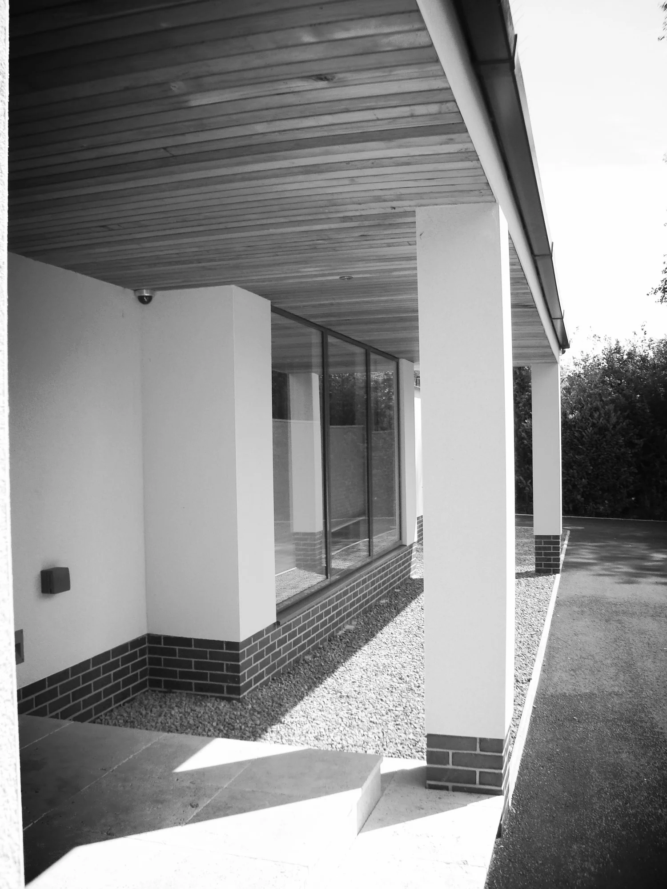


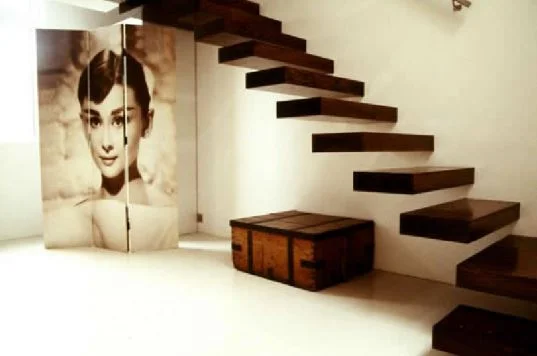
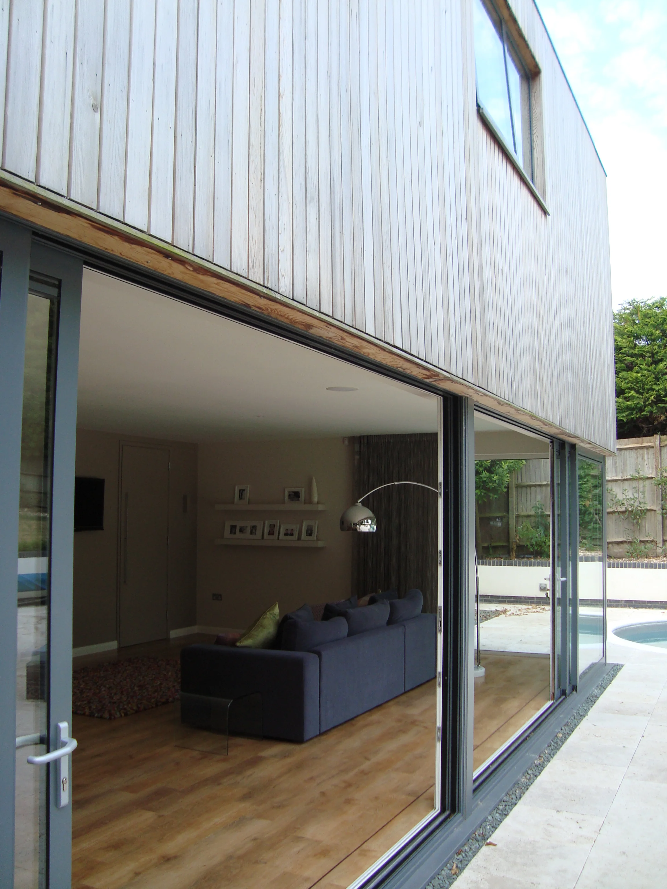
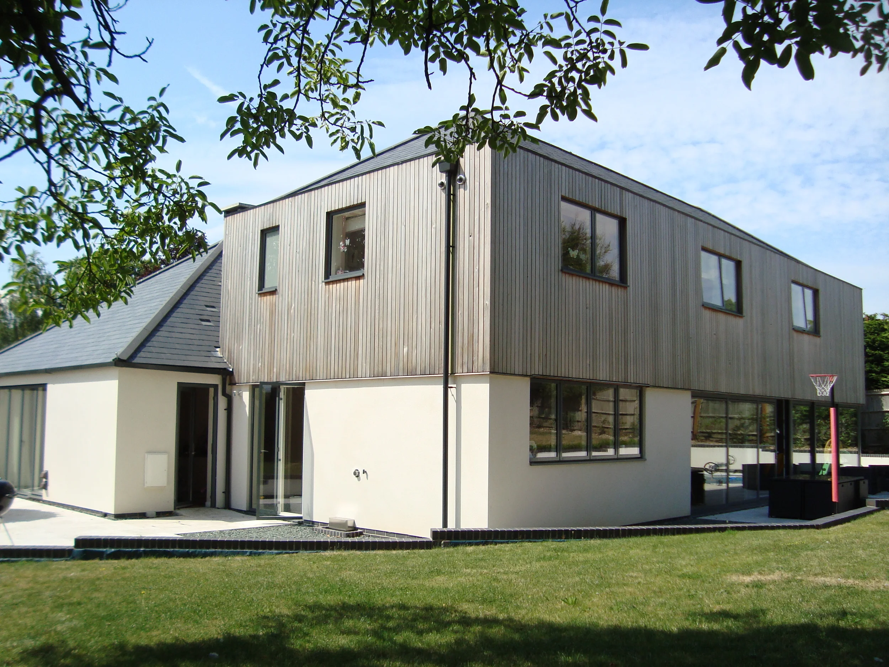
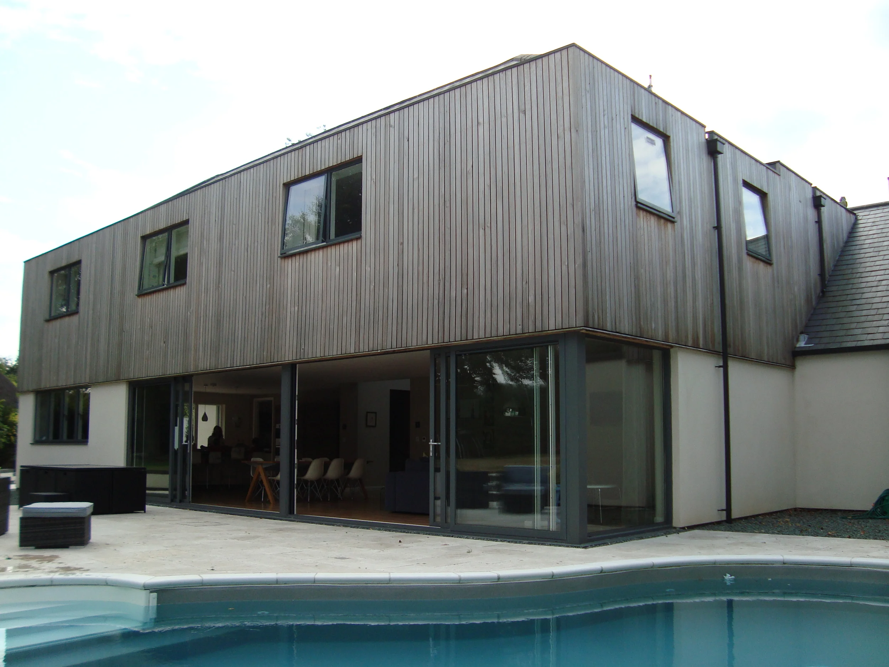

Turner House - Hampshire
North facing Elevation - Open plan Kitchen, Dining, Living leading out to courtyard and pool.

Turner House - Hampshire
Brief - Demolish existing 1970's style bungalow and replace with new 5 bedroom family home. The site was located within a conservation area therefore the design had to be sympathetic to the area and adhere to local planning rules.

Turner House - Hampshire
Sweet chest cladding & full high windows to master bedroom dormer window.

Turner House - Hampshire
North facing elevation - Sweet chestnut cladding to upper level. Full height sliders at ground floor level provide indoor outdoor flow between Living/Dining and Courtyard areas.