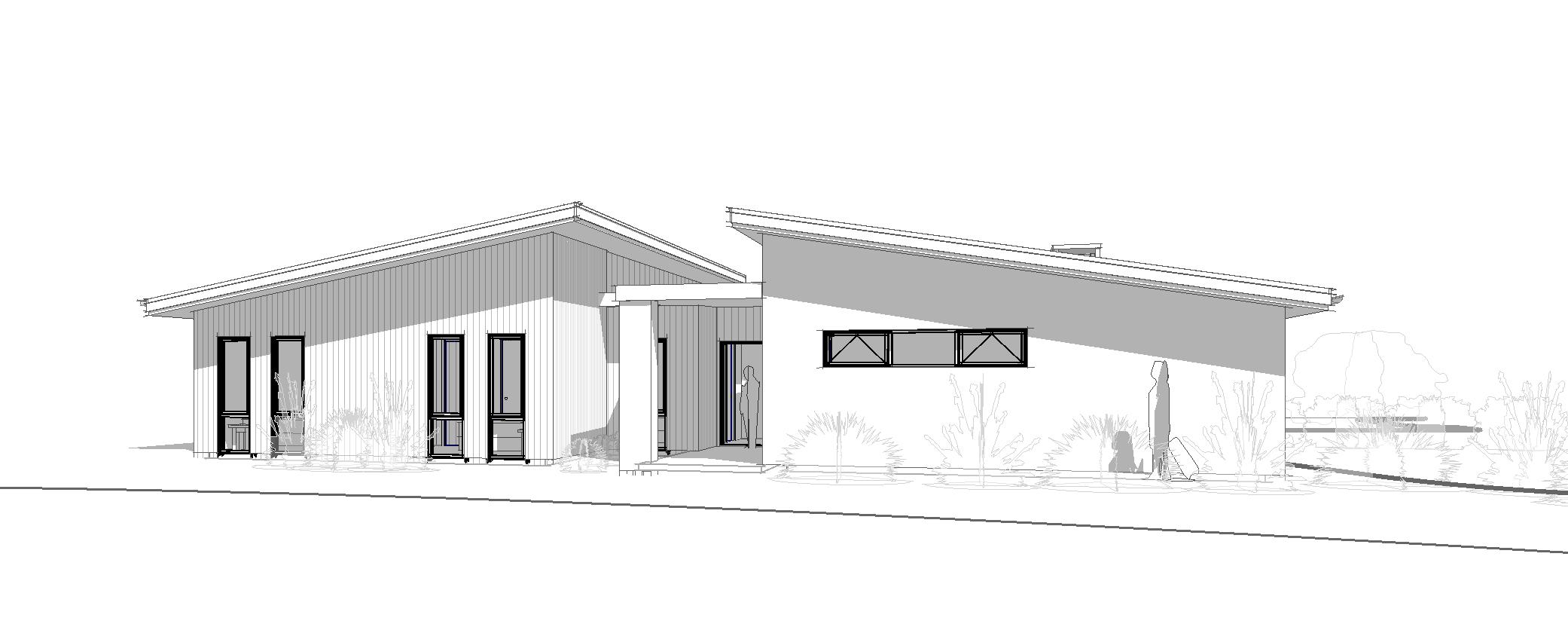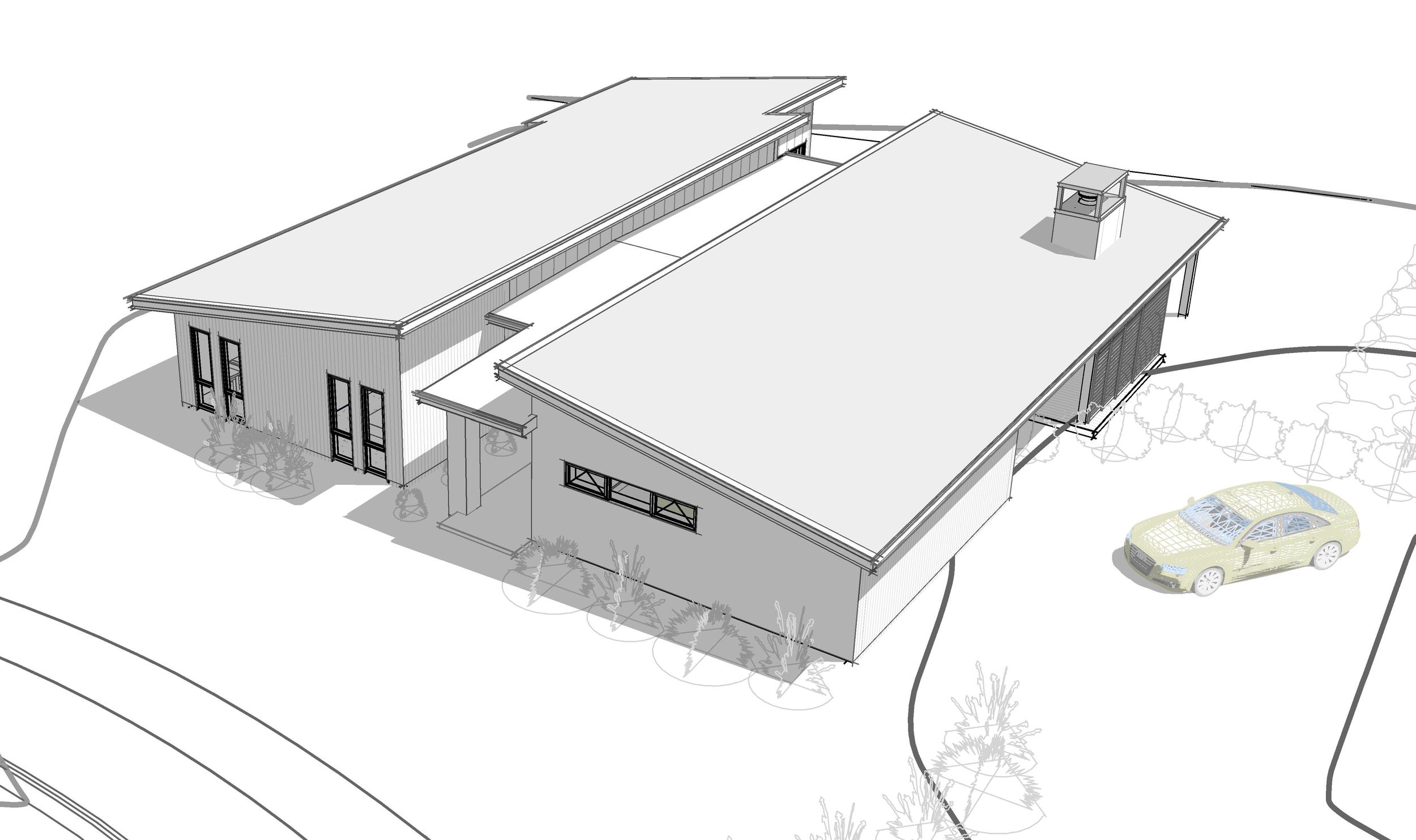

























North & West facing Elevations -Situated in Peninsula Bay, the brief for this 330m2 single level home was to maximise the views out across Lake Wanaka & to use materials that would response well to local environments.

East facing Elevations - Bedrooms capture morning sun while the Living & Dining areas are located and arranged so that the views over Lake Wanaka are maximised.

North & West facing Elevations - The selection of a combination of local schist stone, western red cedar and profiled metal sheeting to external surfaces are a direct response to the environmental elements.

North facing Elevation - Large areas of triple glazing provide good thermal efficiency & roof overhangs, internal & external screens provide shading & cooling.

North & West facing Elevations - The selection of a combination of local schist stone, western red cedar and profiled metal sheeting to external surfaces are a direct response to the environmental elements.

The design of the house is based around two main mono-pitch or single sloping pavilions & a smaller flat roof link. The single sloping main pavilions respond to planning & height constraints as well as provide a roof construction that is uncomplicated.